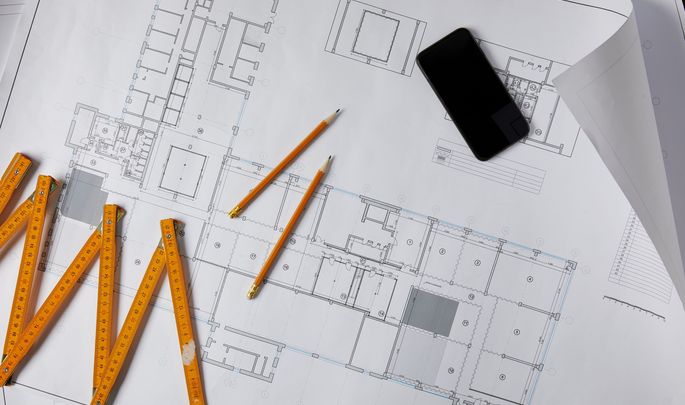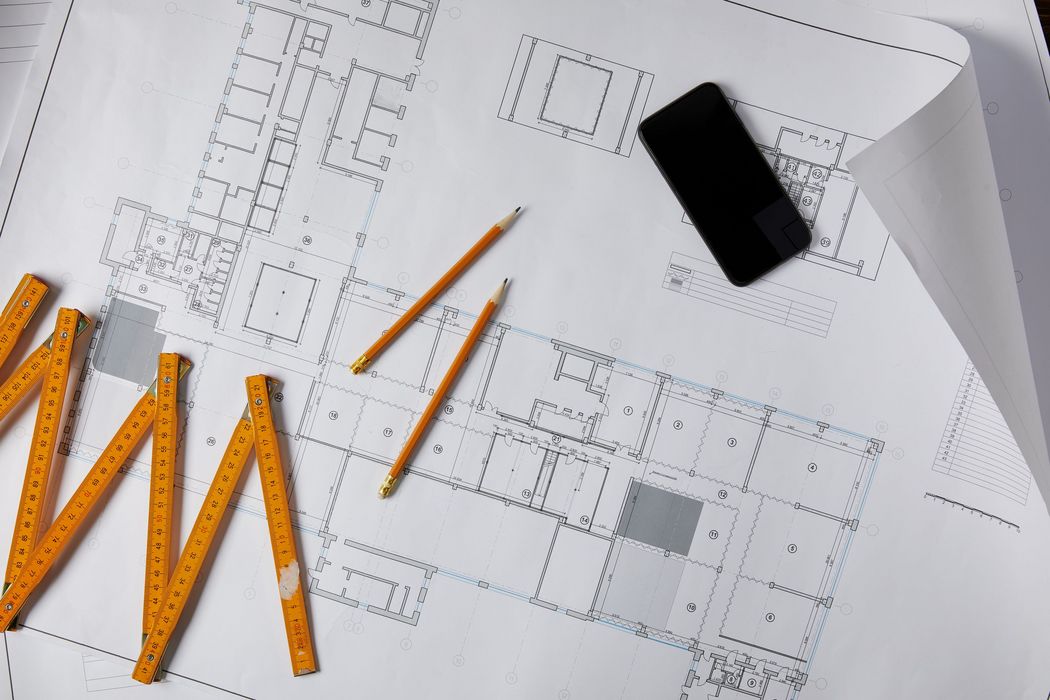Designing the home, you will live in – is it worth to involve a professional?
- Topic
- Building // Coming home
- Date
- 11.04.2023
Furnishings, interior design… when hearing these words the first thoughts of many shall be the pushing of a few pieces of furniture here and there within the premise and, then, combine them with some decorating elements and tricks. Many believe that this shall make a home pleasing to the eye. Nonetheless, to create a home, is a much more complex task. Optimally, the internal decorator and the interior designer join in the planning in the early phase, so that they could tailor the entire flat and the house to the requirements of the family that is going to live in it.
WE THINK TOGETHER BEFORE PLANNING

Still, before a line is drawn on the paper, a thorough and deep discussion must take place between the family and the expert whereby the expert maps the habits, life and expectations of the family. Even seemingly insignificant details such as, for example, a family member has sleeping problems, may be important and may have an impact on the sound insulation of the walls and the selection of the place of the sleeping room within the flat.
CONFIDENTIAL RELATIONSHIP BETWEEN THE DESIGNER AND THE CUSTOMER
During planning, the internal decorator becomes to some extent a member of the family, as he gains an insight into the everyday life, routines, and habits of the family. This presumes a relation of trust, which is inevitable for the interior designer to be able to create punctually such a flat in which those living there shall really feel at home and a sense of cosiness. It is a fantastic feeling when everything is tailored to us and is designed to please or serve us. In the accelerated world of our days there must be place where we can be safe, recharge our batteries, relax and be ourselves.
SPACES ADAPTED TO OUR LIVES – SPACE ORGANIZATION ABOVE ALL ELSE

When all requirements have been identified and the existing layout of the flat is in our hands (on our PC) one of the most important phases, but probably the most important one, namely, the arrangement of the space by functions shall start, I.e., spaces shall be arranged in a way as to best fit the daily routines, life, and customs of the family.
Every family has different requirements to fulfil there are ones, who like their kitchen and living room to be arranged in one common space as, in this way, the family is together even during cooking, there are, on the other hand, others, who can imagine the kitchen in a separate unit only, as the sight of unwashed dishes would annoy them. The requirements concerning the equipment and furniture to be installed in the kitchen also vary on a large scale: as a result of the continuous development of the kitchen technology greater space is needed and more complex preparatory sanitary and electrical engineering works are to be done as many clients require sous vide cookers, wine coolers, air fryer ovens, grilling plates and range hoods built into the kitchen worktop, just a few to mention of the items and equipment to accommodate. One’s hobbies that can be practiced at home, such as playing on a musical instrument, can also be factors influencing internal planning.
Working in home office or in some hybrid form are the products of the last few years. As a result, the demand for creating spaces suitable for working from one’s home has greatly increased.
THE APARTMENT THAT SERVES US = A HAPPY HOME - OUR APARTMENT, WICH IS FOR US
Smart homes are no more a novelty, however, when making the electrical and sanitary plans these must be taken into account, especially as far as heating and cooling, shading, lighting and the multimedia are concerned.
When planning lighting, such, seemingly insignificant aspects matter as the vision of the future dweller(s): if someone is near-sighted, poor lighting conditions may prove very troubling, and with glasses not at hand and the lighting underdesigned, to read even brief texts may prove to be a problem Another thing that we have probably all seen somewhere is, when large quantities of cables with extension cords snake around at several points in the flat. With a well deliberated wiring plan made at the proper moment during the building phase the cable jungle can be almost completely eliminated.
When these are all cleared and the premises have been assigned functionalities and arranged accordingly and a layout plan has been made, it is then that we first start to discuss about colours and shapes, as a beautiful tapestry or a nice piece of furniture shall not “glow” when they are not in their proper places.
Based on all these, we believe that the involvement of an expert can greatly contribute to your flat to be for you and serve you.

